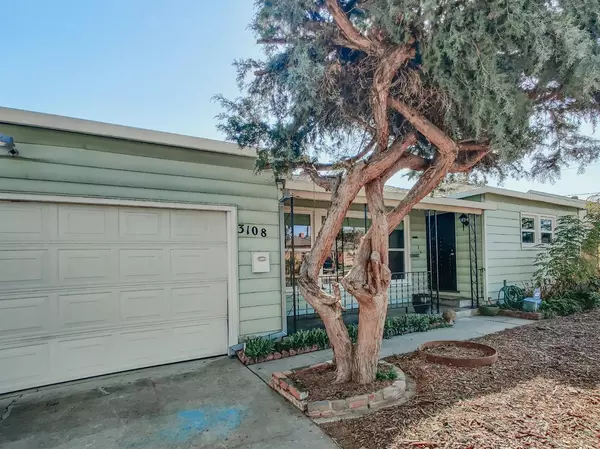$403,000
$365,000
10.4%For more information regarding the value of a property, please contact us for a free consultation.
2 Beds
1 Bath
1,048 SqFt
SOLD DATE : 04/08/2021
Key Details
Sold Price $403,000
Property Type Single Family Home
Sub Type Single Family Residence
Listing Status Sold
Purchase Type For Sale
Square Footage 1,048 sqft
Price per Sqft $384
Subdivision Drayton Heights
MLS Listing ID 221014990
Sold Date 04/08/21
Bedrooms 2
Full Baths 1
HOA Y/N No
Originating Board MLS Metrolist
Year Built 1950
Lot Size 8,059 Sqft
Acres 0.185
Property Description
LOVELY STARTER + GREAT NEIGHBORHOOD= WINNING COMBINATION! This delightful home near Cottage Park abounds in charm and updated value! ~ Curb appeal A+++ with picture windows looking out onto covered porch and iron railing ~ Light and airy area at back is perfect for home office or crafts ~ Spacious yard with dedicated garden for your flowers or vegetables! ~ Huge bonus room behind garage for pool table, art or music studio, or cave includes a standalone stove and gorgeous bar! ~ Beautiful real hardwood floors were refinished in 2015 ~ Stunning granite kitchen and tile bath were remodeled in 2015 ~ HVAC and all dual-pane windows installed in 2018 ~ RARE FIND! HURRY HURRY!
Location
State CA
County Sacramento
Area 10825
Direction From El Camino Avenue, turn south on Morse Avenue, then east on Merrywood to address.
Rooms
Living Room Other
Dining Room Dining/Living Combo
Kitchen Granite Counter
Interior
Heating Central, Fireplace(s)
Cooling Central
Flooring Tile, Wood
Fireplaces Number 1
Fireplaces Type Brick, Wood Burning
Window Features Dual Pane Full
Appliance Free Standing Gas Range, Dishwasher, Disposal, Microwave
Laundry Dryer Included, Washer Included, Inside Area
Exterior
Parking Features Garage Facing Front
Garage Spaces 2.0
Fence Back Yard
Utilities Available Public, Natural Gas Connected
Roof Type Composition
Topography Level
Street Surface Paved
Porch Front Porch
Private Pool No
Building
Lot Description Curb(s)/Gutter(s), Garden, Shape Regular, Landscape Back, Landscape Front
Story 1
Foundation Raised
Sewer In & Connected
Water Water District, Public
Architectural Style Ranch
Schools
Elementary Schools San Juan Unified
Middle Schools San Juan Unified
High Schools San Juan Unified
School District Sacramento
Others
Senior Community No
Tax ID 279-0073-003-0000
Special Listing Condition None
Read Less Info
Want to know what your home might be worth? Contact us for a FREE valuation!

Our team is ready to help you sell your home for the highest possible price ASAP

Bought with Lyon RE Sierra Oaks
GET MORE INFORMATION

REALTOR® | Lic# CA 01350620 NV BS145655






